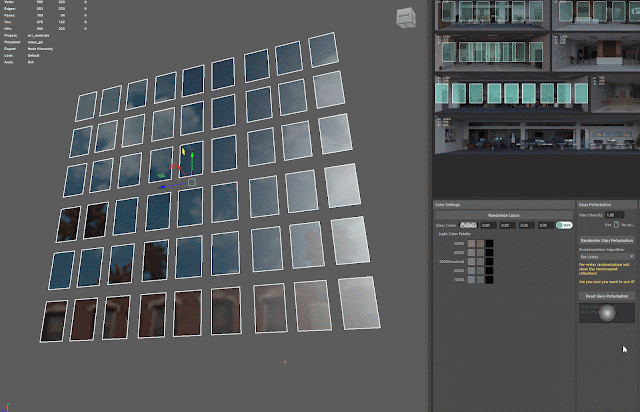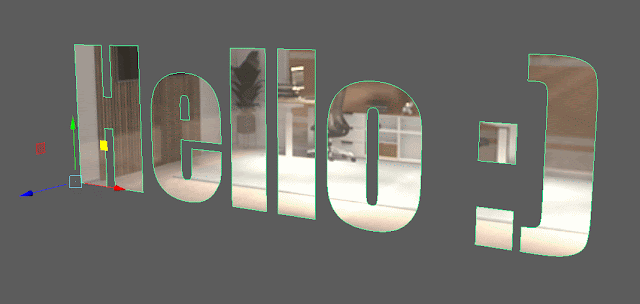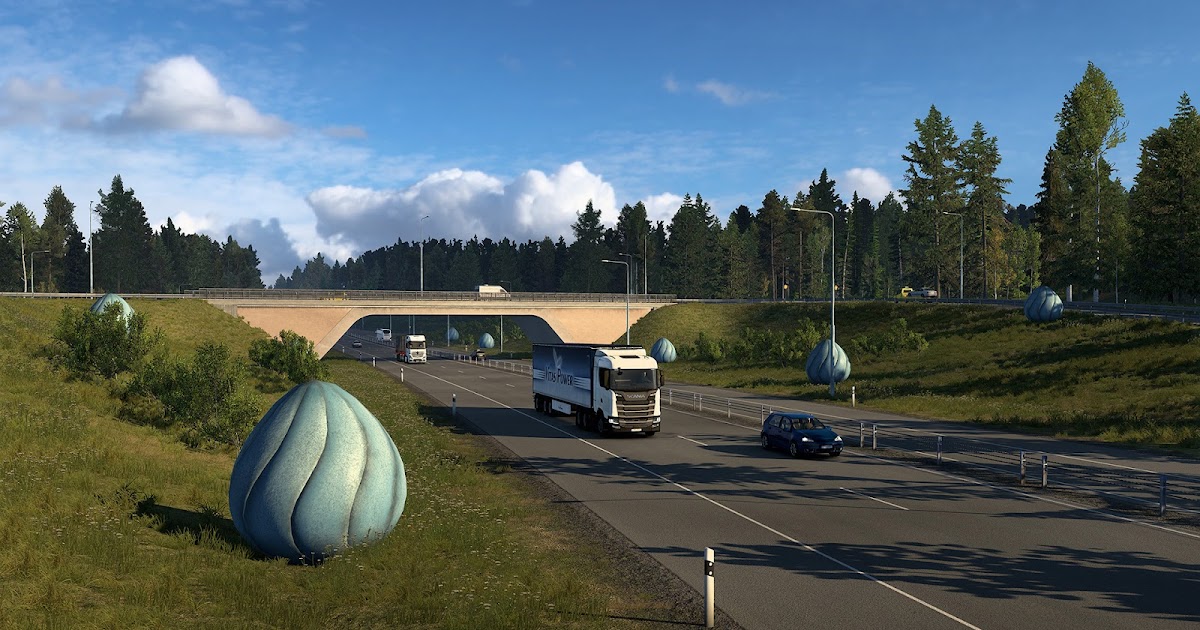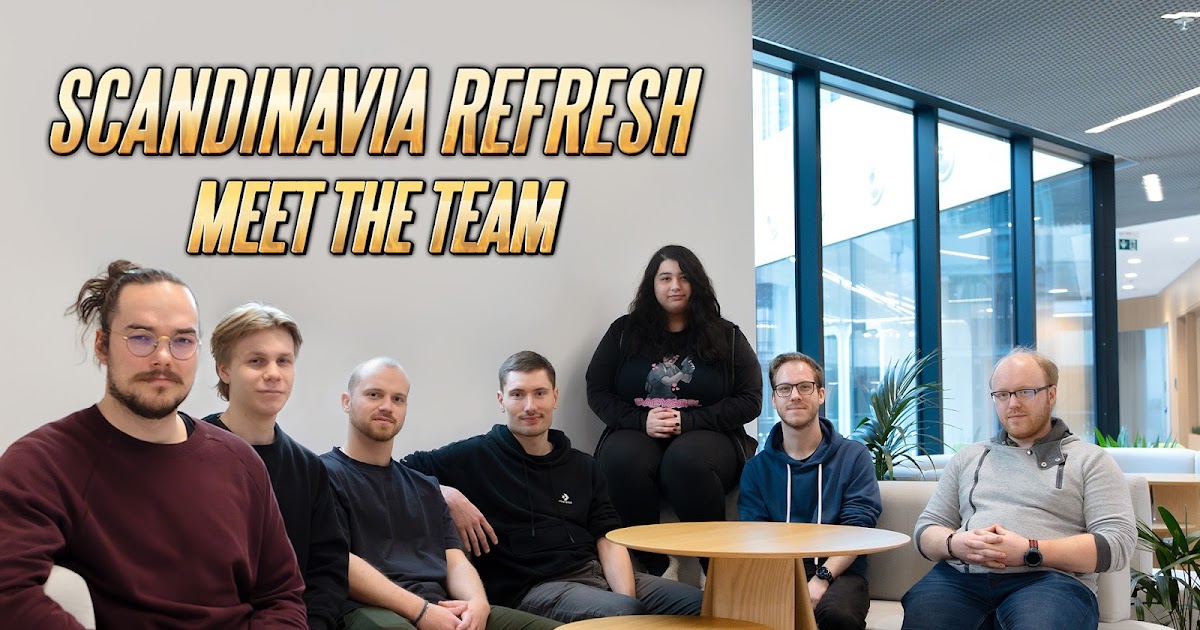When driving through a virtual city, the details make all the difference in making it feel alive and immersive. One of our latest additions to our truck simulation titles is the introduction of Parallax Interiors, an innovative way to render detailed interiors through windows using a clever illusion. This enhances the visual depth of buildings in Euro Truck Simulator 2 and American Truck Simulator, which you may have already spotted in recent releases such as the Greece DLC or our Return to Winterland World of Trucks event.
Today, we’re going Under the Hood on the process behind Parallax Interiors and exploring the research, development, and implementation that made this feature possible. We spoke with some members of the team behind this project. We will let them introduce themselves!
“Hi, my name is Sasha, and I work in the asset department of ETS2. My main focus is developing methodologies for solving various visual challenges. I collaborate with other departments on art-related tasks and occasionally take on different roles across various projects. During the development of parallax, I took on a role somewhere between an art lead and a project manager, helping to shape the process and guide the team.”
“Hi there, my name is Jan V. and my work at SCS for the last five years has mainly comprised high-level graphics programming with the occasional venture into internal tools development; more specifically, most of my tasks involve either researching and implementing new graphics features or improving existing ones, be it model materials or post-processing effects.”
“Hi, my name is Yurii H., and I joined the SCS Software team almost 3 years ago. I work as a 3D designer on the ETS Assets team. Over the past year, I’ve been focusing on specific tasks such as creating new menu scenes, working on the parallax project, and improving the interiors of assets.”
“Hi, I am Martin Č, I’ve been working as a tools programmer at SCS for over 5 years now. During that time, I’ve been mainly focused on supporting our artists by creating specialized tools in Maya and managing our asset pipeline with my colleague and good friend Petr B. One of these specialized tools was our so-called “Interior Window Tool” which allows artists to apply our new parallax interior shader to assets.”
The Vision Behind Parallax Interiors
What was the motivation behind creating these new Parallax Interiors? “The idea came from one of our colleagues, Wave, who was inspired by how other games, such as Forza, implemented a similar technology.” Sasha tells us “He built the first prototype, proving that this approach could work within our games. From there, we refined the process and expanded it into a full-fledged feature, so big kudos to him for that!”
“It is commonly said that real-time computer graphics is all smoke and
mirrors. Whenever we see an opportunity to improve our visuals on a mass
scale without having to necessarily compromise on performance, we deem
it especially worth looking into.” Jan V explains, “Seeing as we are far from the only developers out there building a virtual world closely modelled after reality, noticing similar tech being widely adopted with impressive results in other games provided us with the inspiration necessary to decide on adapting it ourselves, perhaps even coming up with new improvements to the technique as a result.”
“Having a straightforward, universal way of both creating and rendering realistic-looking building interiors would hopefully enable us to save time on both the asset authoring front (not having to manually create each and every room behind each and every window) as well as the rendering one – with parallax mapping, many interior instances can essentially be drawn at once using a single piece of specially parametrised geometry, among other things. Considering that we had also been using an extremely simplified version of the effect in our games for many years at this point, upgrading to a more up-to-date look just seemed like the logical thing to do”
Where did it all begin?
“In the early stages, way before the research and model artist crew got involved, we started off with a experimental phase” Jan V tells us ” The team consisted of Wave and me, who took care of creating the initial textures and 3D modelling work. We were looking at what’s realistically possible to implement, coming up with a basic list of requirements and procedurally iterating on what’s called a vertical slice, an in-engine initial prototype used to represent what could realistically be formally implemented later into the production pipeline. In this particular case, this process consisted of taking an existing 3D asset and adapting it to use this new rendering technique.”
“Before starting work on creating parallax interiors, our programmers developed a shader, which we initially tested using simple blockout scenes.” Yurii H explains “Once the shader passed testing successfully, our researchers conducted an extensive study to determine the types of interiors we needed, their sizes, and how many would be required. Only after that did we move on to fully developing the atlas.”
“Our goal was to cover as many use cases as possible with the least amount of textures and tools.” Sasha explains “In other words, we needed to design interiors that would look natural and consistent across all countries, cities, and building types, in both ETS2 and ATS, while keeping the implementation as streamlined as possible. This required extensive research.
“We conducted a detailed study of interior types, their proportional distribution, and their relevance to both of our games. Beyond interiors themselves, our research extended to various types of curtains, blinds, shutters, decals, advertisements, and other related elements. The next step consisted of creating these interiors. Once we had a solid understanding of our needs, we began the process of assembling texture atlases to categorize interiors by type. This allowed us to create variations suited for different types of buildings, such as administrative offices, apartments, restaurants, and shops, while maintaining an efficient and manageable workflow.”
The Technology, Tools and Code.
The implementation of Parallax Interiors wouldn’t be possible without the work of our talented programmers and artists. To make Parallax Interiors easy to work with, Martin Č, one of our tool programmers, developed the Interior Window Tool for Prismtool, which is what we call our internal tooling here at SCS. “A lot of it is centred around Autodesk Maya which is used in-house to create assets for our games including trucks and other vehicles, buildings, props, roads, vegetation, characters, and more.”
Martin goes on to explain the creation of this specialized tool “First and foremost, I wanted it to be simple to use and understand. Under the hood, it is a tool that helps artists with the process of UV mapping, during which artists determine how textures are mapped to an asset. The resulting tool is therefore very point and click. Artists see an overview of all rooms which can be assigned to a group of faces (polygons – i.e. geometry in the 3D scene).”
“At first sight, it might look simple, but behind the curtain the tool needs to determine which faces can form a so-called “portal” into a single room based on their orientation and proximity. There is also some additional logic which tries to determine whether the faces can be on the same floor or need to be separated into multiple floors. Additionally, to push some boundaries, I was determined to add a “Randomize Rooms” button which would automagically assign rooms to windows for a large selection of faces. This is my magnum opus when it comes to this tool!”
“Another interesting challenge was adjusting the tool during its lifetime to various changes made to the interior shader by Jan V, who continuously came up with improvements and optimizations. For example, Jan added an option to disable glass on different windows. Later on, he added an option for the windows to be tilted at any angle. So you can have a roof window or a hole in the ground with a caveat that the room will be tilted along with the window. The tool was not written with these possibilities in mind at first and it involved some rewrites and interesting maths for this to be supported.
As mentioned, Jan was responsible for the shader itself. We spoke with him more about the technical aspect of this project, and how he helped developed it. “The secret ingredient at work here is operating within the boundaries of a tightly-defined problem space.” Jan explains, “most building interiors we see can be geometrically approximated as open boxes – that is to say, if we simply decide that all we need to know about a room in order to render it is its position, dimensions and texture, things suddenly get a lot easier!”
“Working off such a simplified model in the first place is what allowed me to implement a working solution as a real-time effect that is both entirely shader-based and light on texture memory requirements; in other words, the crux of the work is done by compact programs living on the GPU with very little external overhead. In addition to basic texture projection, the same rendering procedure also takes care of simulating proper interior lighting (adapted to time of day) as well as any objects covering the interior space, such as glass or translucent window curtains.”
“Before making this effect a stable part of our toolset, we had to define the right technical constraints and artist-driven parameters, balancing performance, visual fidelity, and creative freedom. Getting it production-ready was challenging, requiring multiple revisions of tools and shaders to resolve pre-production roadblocks as artists adapted existing models. Despite the challenges, the final result was worth the effort. My favorite part of developing graphics features is the freedom to experiment, blending artistic vision with solving complex technical problems.”
Interior Design
With so many types of buildings found across Euro Truck Simulator 2 and American Truck Simulator, creating a variety of interior designs to represent some of the more common shops, businesses, living spaces and more was an important task. We spoke with Yurii H to learn more about his role in creating them. “Although we had detailed research to guide us, it mainly served as inspiration for me.” Yurii explains “My primary task was to design each interior from scratch and think about how to make the lighting more varied, since each scene needed three lighting variations, for different times of the day/night”.
“Our selection criteria were roughly as follows: first, defining atlas types based on interior categories (administrative buildings, restaurants, shops, apartments).” Sasha explains to us “Then, segmenting each category by “price range”, for example, deciding how many restaurants should appear high-end versus more affordable and which of these should be more prevalent. Finally, considering the size of each individual interior, and how large each room should be and how that would affect the overall atlas layout.”
“Throughout this process, we had to keep one crucial aspect in mind: the atlases needed to be as generic as possible while still looking appropriate and believable across a wide range of scenarios where these interiors would be used. Once the atlas layouts were designed, discussed, and approved, we moved on to developing each interior individually.”
“Once everything was ready, I created four renders, three for the lighting setups and one for the normal map.” Yurii tells us “The time needed to complete an interior depended on its size, which could range from 1 to 4 sections, taking anywhere from 1 to 3 days in total.”
“We encountered many interesting challenges.” Sasha explains “To start with, we had only a very rough understanding of how to create these interiors in the first place, meaning we had to invent the workflow on the fly. Parallax mapping, while visually impressive, comes with strict limitations. What you see in the game isn’t actual geometry, it’s essentially a render projected onto the inner walls of a cube. Because of this, at certain angles and in specific conditions, the illusion can break, revealing noticeable distortions in furniture, lighting, and other visual artifacts.”
“Fortunately, we dedicated plenty of time to pre-production and studied how similar technologies have been used in other games. For me personally, minimizing these distortions as much as possible was a key priority. We wanted to develop a toolset that would stand the test of time, remaining relevant for years both in terms of visual quality for players and ease of use for our artists. Beyond the technical challenges, what truly made this project special for me was the opportunity to collaborate with colleagues across different departments. It was inspiring to see the level of effort and enthusiasm everyone put into the parallax project — even knowing that, in the end, it would be just a minor background improvement…”
The Future of Parallax
Will we continue to see Parallax interiors in the future and possibly more variety and additions? “Yes, absolutely!” Sasha tells us “New interiors will continue to be introduced with upcoming content, and we also have plans to rework some of the older assets, integrating parallax interiors into them. Over time, these interiors will become a standard feature across the game. As for new atlases, you can definitely expect more!”. Yurii also goes on to share a little teaser with us, “Here’s a little insider info, these new parallax interiors will feature technology that allows them to be used not only behind “windows” but also in open spaces, like garages, which will further enhance the visuals in our game”
“Beyond generic atlases, we also have the flexibility to create specialized interiors, for example, for seasonal events.” Sasha explains “You might have noticed some changes in this year’s Christmas map, where we put together a holiday-themed interior atlas. You may expect more seasonal and event-related updates like this in the future. On top of that, we’ve been discussing expanding the functionality of the parallax shader itself. I’d love to spill the tea on those plans, but… let’s keep it a secret for now. ;)”
We’d like to thank you all for taking the time to read all about Parallax Interiors, and we hope you learnt quite a bit of the process involved in bringing these into virtual world! We asked the team to share a final message for you all reading.
“Thank you for your support, enthusiasm, and loyalty to our game. Seeing you enjoy what we create is the best motivation for our entire team. We always strive to make each new piece of content better and more exciting, and it’s truly rewarding to know that our work resonates with you. Love what you do, stay open to new opportunities, and enjoy every moment. Explore, experiment, and never stop seeking inspiration. Thank you for being with us — there’s so much more to come!”
If you enjoyed this Under the Hood blog, be sure to leave a message for the team, we’re sure they’ll appreciate your comments! We look forward to sharing more Under the Hood topics in the future. If you’d like to read previous articles, you can find them all here. Until next time, keep on truckin’!
Nota: El contenido ha sido traducido por Google Translate, por lo que algunos términos pueden ser imprecisos
Fuente: https://blog.scssoft.com/2025/02/under-hood-parallax-interiors.html












































